Formwork Contractors Blog
Timber vs. Steel vs. Plastic Formwork: Which Is Right for Your Project?
May 28, 2025
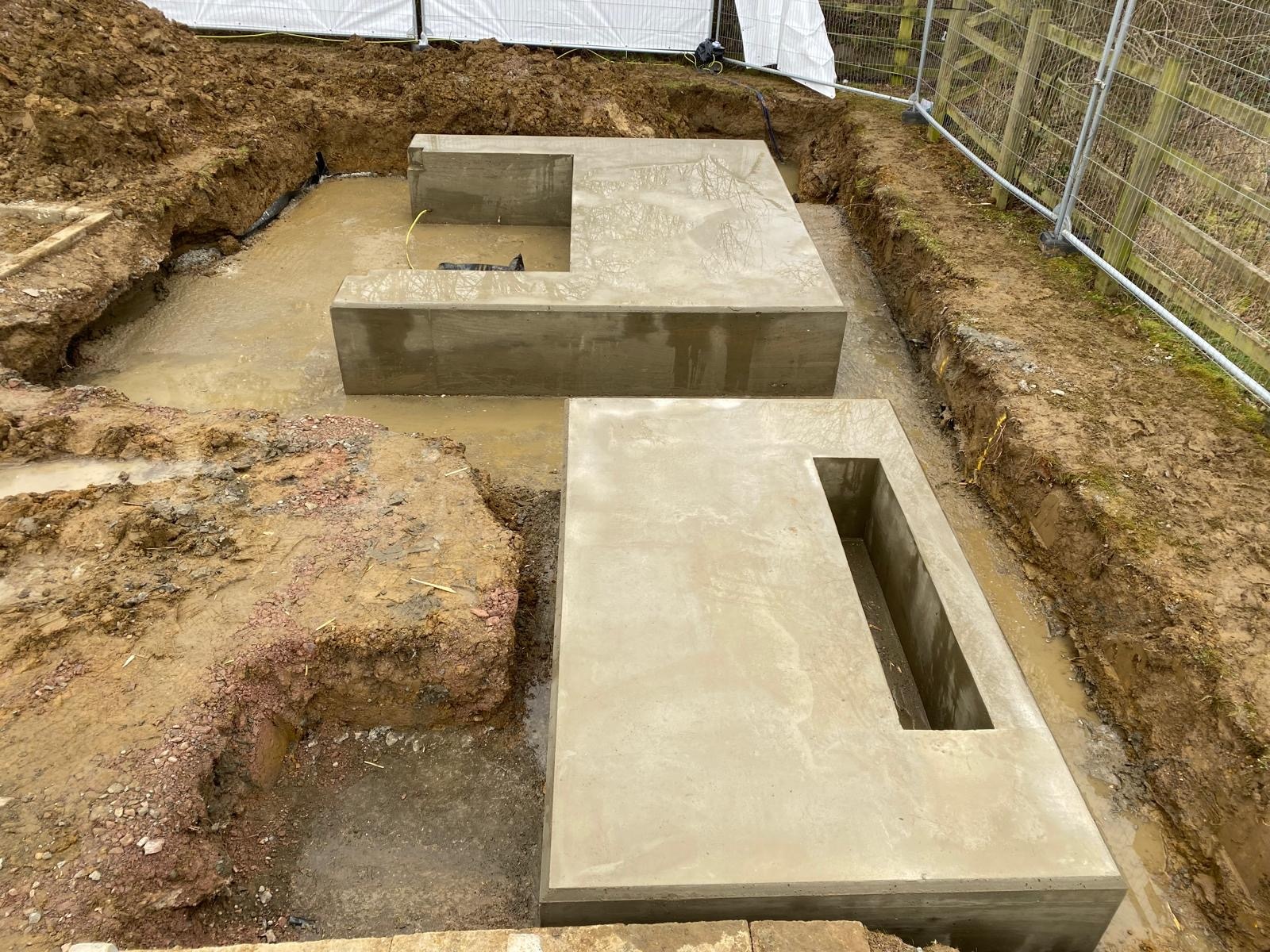
In the old days, formwork meant timber, but now technology has advanced, and people have become more innovative. Now, when you say formwork, people come asking- timber, plastic or steel? Well, it depends on the type of work you are talking about.
Determine whether the construction project is an industrial or residential one, with numerous design customisations. In both cases, different types of formwork are needed. Each type of formwork serves its purpose to be on top of the comparison list.
So, let’s discuss them in detail in the following section.
Timber Formwork
This is the traditional way of building formwork with wood plank, plywood or other elements. You can use timber formwork to give a designer look to your house.
Advantages
The most important feature of all is the ability to customise. You can cut or shape timber formwork in shapes that you see fit for the construction of custom design concrete. The materials are readily available for use in the construction work. It’s cost-effective and affordable to be used in several casting and curing of concrete.
The timber formwork is most suitable for small projects or those with a short duration, small-scale projects.
Disadvantages
The timber formwork has a relatively short lifespan. After using it a few times, it loses its usability. For example, if the timber form has been used in 8-10 construction works, it starts to lose its structural integrity. Besides, it catches moisture from the environment and also from the liquid concrete. So, you would have to use plastic sheets between the liquid concrete and the wooden structure to prevent it from absorbing concrete moisture.
Moreover, the material needs more labourers to install in the site of construction. The labour-intensive installing method makes it a bit more costly to use.
Best Use Cases
Mainly in residential works and where customised design is needed. Steel Formwork
It is used in repetitive construction work and offers long-term service in construction.
Advantages
Compared to the timber formwork, steel formwork is much stronger and durable. As a result, you can expect it to last longer than timber formwork materials. Use them in various construction scenarios to develop a strong concrete structure.
Moreover, the smooth surface of steel formwork manages to develop a concrete structure with smooth finish. The steel formwork lasts longer because it does not catch moisture from the liquid concrete or from the environment.
Disadvantages
Despite its several advantages and excellent usability, it has some disadvantages as other concrete structure. Firstly, it comes with high initial costs. You need to invest into it a lot of money to get a complete set of steel formwork elements.
Besides, you cannot use them in flexible designing of concrete structures. You cannot cut down the steel formwork to design flexible concrete structure.
Best Use Cases
In high rise buildings where the concrete construction work is done on a large scale. Besides, it can be used in repetitive work as well. Plastic Formwork
The latest invention in formwork section offers flexibility and reusability.
Advantages
The plastic formwork is lightweight and can be used multiple times. More importantly, the material can be used multiple time in several construction work. It do not absorb water from the concrete or reacts with any chemical.
If you prefer modular construction work, plastic formwork is ideal.
Disadvantages
The plastic formwork solution can be expensive as initial investment is needed to get them in bulk. However, it is cheaper than steel formwork. As the formwork material is lightweight it cannot cary extensive load. So, plastic formwork solution may not be ideal to carry concrete loads of large scale construction.
Best Use Cases
The best way to use the plastic formwork solution is in medium scale construction projects. It should be used depending on its load bearing capability.
Key Factors to Consider When Choosing Formwork
Before using any type of formwork solutions for your construction project, consider its size, complexity and your budget. If it's a large scale project and the formwork solution have to carry excessive load, it's better not to use plastic formwork.
If you want a smooth surface and the concrete load is on the higher side, go with a steel formwork solution.
Concluding thoughts
Not all formwork types fit all purposes. Timber formwork might be suitable for custom designed concrete and also comes at an affordable rate. While steel formwork has higher load-bearing capabilities. So, use them for large-scale construction projects. Moreover it offers a smooth-surfaced concrete structure. You can also go with a mixed approach when choosing a formwork solution. Use timber for custom design and plastic or steel formwork for repetitive concrete design.
Eco-Friendly Formwork Materials: Are They the Future of Construction?
March 10, 2025
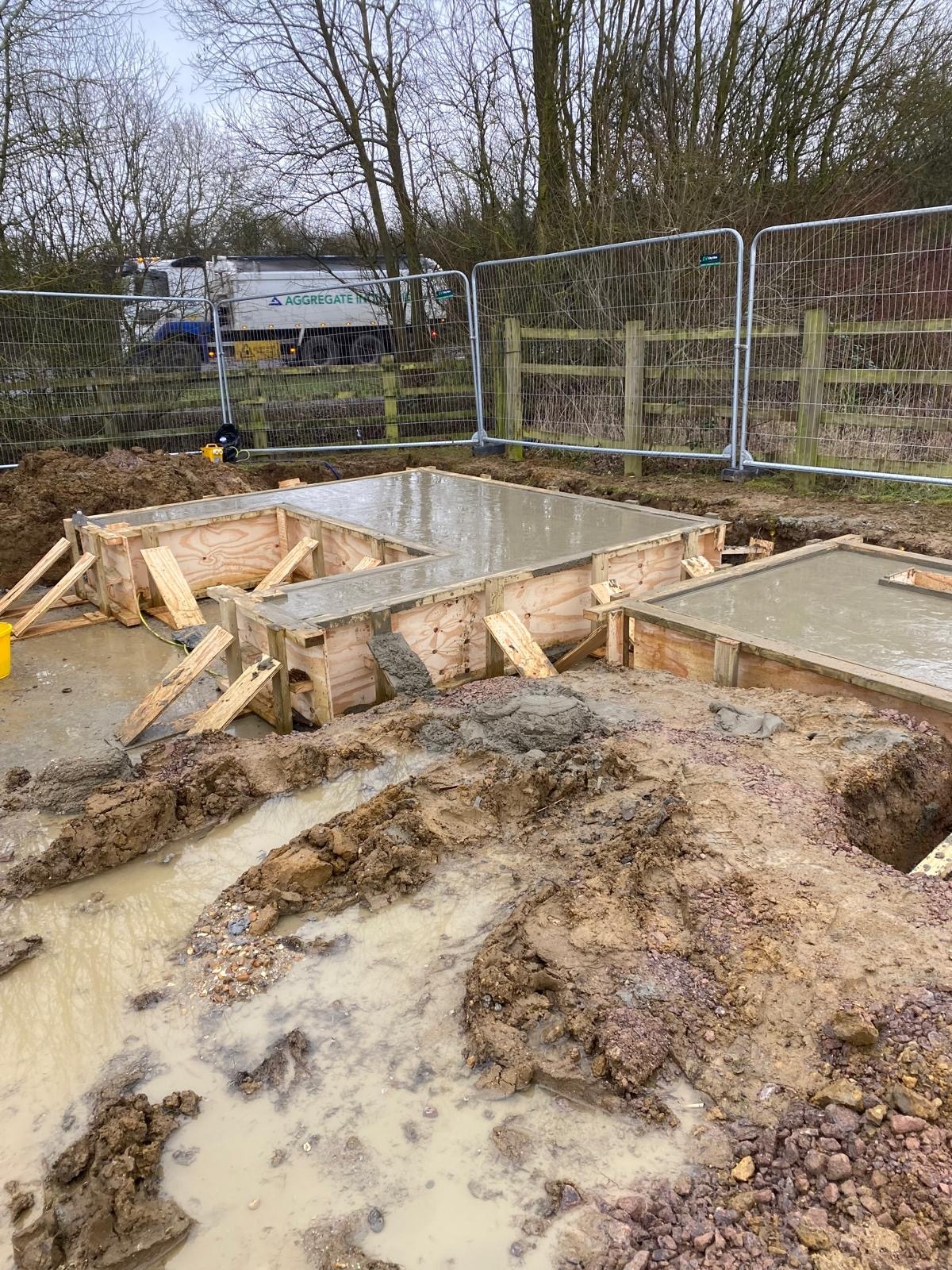
Did you know that plastic wastage in the UK construction industry increased at a rate of 210% every two years between 2004 and 2018? That's right. That's how alarming the situation is right now. We must adopt any possible means to reduce environmental impact through construction and related work. Eco-friendly formwork materials are another possible way to reduce environmental impact through construction. They can be used for a long time and reduce wastage. Using temporary plastic materials for formwork solutions may not be ideal to protect the environment. It needs long-lasting and sustainable materials such as aluminium formwork and others, which are long-lasting and have less impact on the environment. Read on to know more about eco-friendly formwork material.
What Are Eco-Friendly Formwork Materials?
A sustainable formwork solution helps reduce environmental impact and ensure longevity. As you can use these materials for a long time, the overall cost gradually reduces. Moreover, it reduces the need to procure new formwork materials. For example, formwork solutions made of recycled plastic or aluminium are more impactful in reducing environmental impact. Recycled plastic materials help reduce plastic waste. On the other hand, aluminium or any other metal formwork solutions can be used for a long time, which helps in reducing construction waste. Compared to the traditional plywood used for formwork, aluminium or recycled plastic is a much better solution.
Benefits of Eco-Friendly Formwork
Eco-friendly formwork solutions reduce environmental impact and help save costs. The following are the benefits of using search materials.
Environmental Benefits
Eco-friendly formwork solutions can be used multiple times. For example, plastic formwork solutions made of recycled plastic are much more long-lasting than traditional plywood. You can use the plastic moulds as and when required with flexibility. As a result, you get a product that helps reduce carbon footprint. Besides, recycled plastic moulds help reduce plastic wastage.
Cost Efficiency
Even though the initial investment is higher for eco-friendly formwork solutions, the cost is adjusted with long-term usage. This results in reducing the construction cost without compromising quality. The overall cost of maintaining these materials also remains low due to their long-term usability.
Performance & Durability
These materials are not only environmentally friendly but also durable. Compared to traditional plywood used in formwork, recycled plastic formwork and Aluminium formwork solutions are much stronger and more durable. When it comes to providing a smooth finish on the surface, plastic and Aluminium formwork tops the list.
Challenges in Adopting Eco-Friendly Formwork
Like every other innovative thing to be used in reality, there remain some difficulties. Let's explore what are some challenges of using eco-friendly formwork solutions.
Higher initial costs
Adopting eco-friendly formwork solutions involves a higher initial investment. Formwork contractors find it challenging to ask for additional charges from customers. Considering the competitive business environment, bearing the initial cost of eco-friendly formwork solutions is difficult.
Limited availability
Due to the high initial investment, eco-friendly formwork solutions are not widely available. When taking on a large-scale construction project, you need friendly formwork solutions in large volume. If sufficient products are not available, the project may not be completed in time.
Lack of industry awareness
This might be another significant challenge for using eco-friendly formwork solutions. A lack of awareness about such products and their usability in the construction industry makes them challenging to use in construction projects. Industry-wide awareness about sustainability and environmental protection is strongly needed to utilise eco-friendly formwork solutions on a large scale.
The Future of Sustainable Formwork in Construction
With increasing awareness about sustainable construction practices, eco-friendly formwork solutions can be the way to the future construction practices. Such sustainable construction practices will increase industry-wide awareness about green construction materials, and friendly government regulation may also increase the practice of sustainable construction. For example, a government initiative to reduce taxes or offer additional discounts on eco-friendly formwork solutions would be much appreciated.
Conclusion
If you take plywood on one side and eco-friendly solutions on the other, the latter wins the competition. Recycled plastic formwork moulds and metal formwork solutions are durable and long-lasting. For example, aluminium formwork solutions are durable and long-lasting and do not harm the environment. Besides, these formwork solutions help furnish a smooth surface on the concrete. So, achieving customer satisfaction wouldn't be an issue with sustainable and eco-friendly formwork solutions. However, the initial cost of adopting eco-friendly formwork materials is a challenge. If friendly government regulations are put in place, utilising eco-friendly formwork materials would be much easier.
A Complete Guide to Slab Formwork: Types, Materials, and Best Practices
February 7, 2025
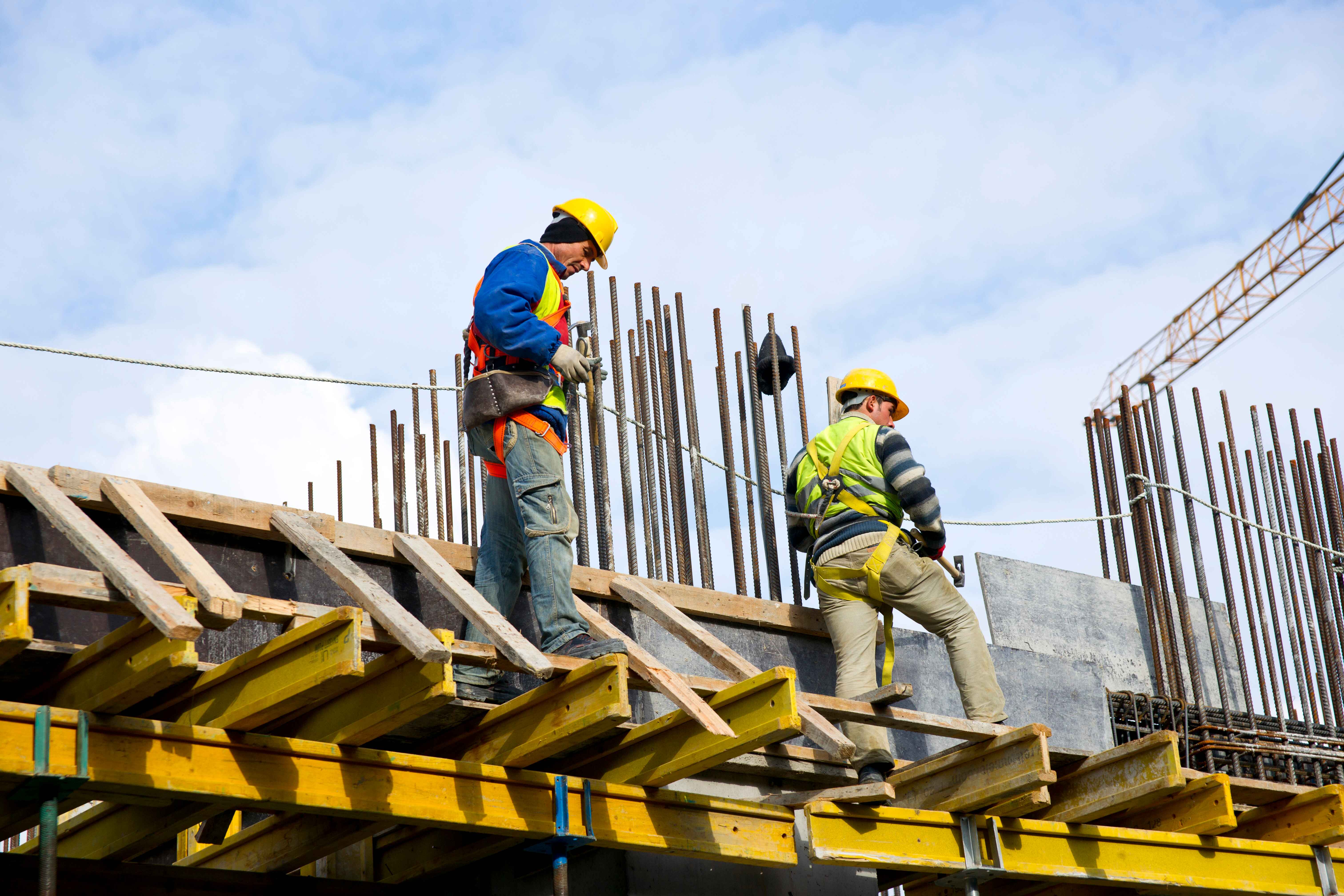
A Complete Guide to Slab Formwork: Types, Materials, and Best Practices Modern challenges need modern solutions. A similar trend is seen in formwork design. Slab formwork has been used for a long time and now has a modular version. It includes panels and frames with integrated facing that are easier to install. But what is slab formwork? How is it used in modern construction work? It is a temporary structure that supports reinforced concrete when it has not settled. Traditionally, wooden beams and loose facings have been used to form slab formwork. However, the latest usage involves using modern materials. In the following discussion, you will learn about different types of slab formwork and their usage in modern construction.
What Is Slab Formwork?
It is a strong structure that is resistant to significant concrete loads. A slab formwork helps carry concrete loads and supports them until they become strong and self-supporting. It includes wooden beams and supporting panels on which reinforced concrete is poured. A slab formwork helps it settle and solidify when fresh liquid concrete is poured. The basic components of the slab formwork involve supporting panels, beams, props, and joists. All of these parts work together to create a strong slab formwork. Modern slab formwork components are lighter. Workers can set them up and remove them from the structure easily.
Types of Slab Formwork
The categorisation of the formwork system depends on the types of components and their purpose. For example, plywood and timber used in Conventional Formwork are suitable for carrying small loads. Following are the types of slab formwork:
Conventional Slab Formwork
This type of formwork system uses timber or plywood. Conventional formwork also uses props of different sizes to support the structure vertically. The traditional method may be cheap but is not sustainable. This type of formwork can also carry small to medium loads. This means you cannot use conventional slab formwork to carry extensive concrete loads. Besides, the system cannot be sustained for long due to exposure to water, cold water, and external water.
Modular Slab Formwork
This type of system is better than the previous one. Here you can use steel, aluminium or plastic panels to make the modular slab formwok last longer. Workers can install the system on-site faster than the traditional slab formwork. Modern formwork contractors use more modular slab formwork systems because of their longevity. Modular formwork equipment works better and lasts longer, even in extreme weather or water conditions on construction sites. Even when the aluminium and steel formwork equipment are useless, they can be sold at scrap value.
Table Formwork
This type of slab formwork is often so large that large cranes carry it to the place of installation. A strong steel or aluminium formwork structure with strong plates on top helps make the flying or table formwork. With higher load-bearing capacity, table formwork is most suitable for high-rise buildings. In high-rise buildings, concrete slabs are much higher in weight and volume. You cannot build a strong building structure without a strong formwork system. Hence, the table formwork system becomes very useful.
Tunnel Formwork
It is a modern and complex formwork structure that constructs walls and slabs simultaneously. With a tunnel formwork system, you can build a cellular building structure. Both slabs and walls are made of reinforced concrete structures.
Materials Used in Slab Formwork
To build a strong formwork system, you need strong formwork equipment. Let’s understand the types of different equipment that make it a suitable structure.
Timber & Plywood—Timber and plywood are among the cheapest equipment. These materials are easy to access from anywhere, so formwork contractors have long relied on them.
Steel—Want a formwork system that can carry a huge concrete load? Use a steel structure in a table formwork system. It can reliably carry loads of concrete structures.
Aluminium—Its corrosion resistance and light weight make aluminium a favourite element in the formwork system. You can use it multiple times, and it will remain rust-free.
Plastic—Plastic formwork systems are available anywhere in the market. They are easy to carry and install, which makes them the first choice for table formwork systems.
It entirely depends on the project's requirement to use specific formwork elements. You can use traditional plywood and timber if you have a limited budget and a small construction project. Alternatively, aluminium and steel formwork is suitable for carrying extensive loads of concrete.
Best Practices for Slab Formwork
To properly utilise a formwork system, always remember the following factors:
Proper Design & Planning—Ensure your contractor correctly plans and designs the formwork system. This will ensure you get the right design and structure for your building.
Ensure Load-Bearing Capacity – Always choose the right formwork system for your building. A weak formwork system will not let the concrete settle properly. Keep in mind the design and weight distribution of the formwork system.
Use Quality Materials—Always use good-quality formwork materials to prevent leakage. Using poor-quality materials will prevent the liquid concrete from being cast properly.
Safety Measures – Ask your contractor to recheck all the props and joints. Structural failure of formwork is the last thing you want in a construction site.
Timely Stripping & Curing – Understand when to remove formwork from the concrete. Thereafter, keep the structure moist with water for proper curing.
Conclusion
In conclusion, choose the slab formwork system suitable for your building structure. Using a formwork system that is too strong will be costly, while poor formwork will prevent the concrete structure from becoming fully strong. If necessary, use aluminium or steel formwork; otherwise, a plywood, timber, or plastic formwork system will do Using a good quality formwork system is necessary for building durability and safety. Contact Formwork Contractors for a comprehensive formwork solution for your new building.
Climbing Formwork: A Modern Invention For the Ease of Construction
December 26, 2024
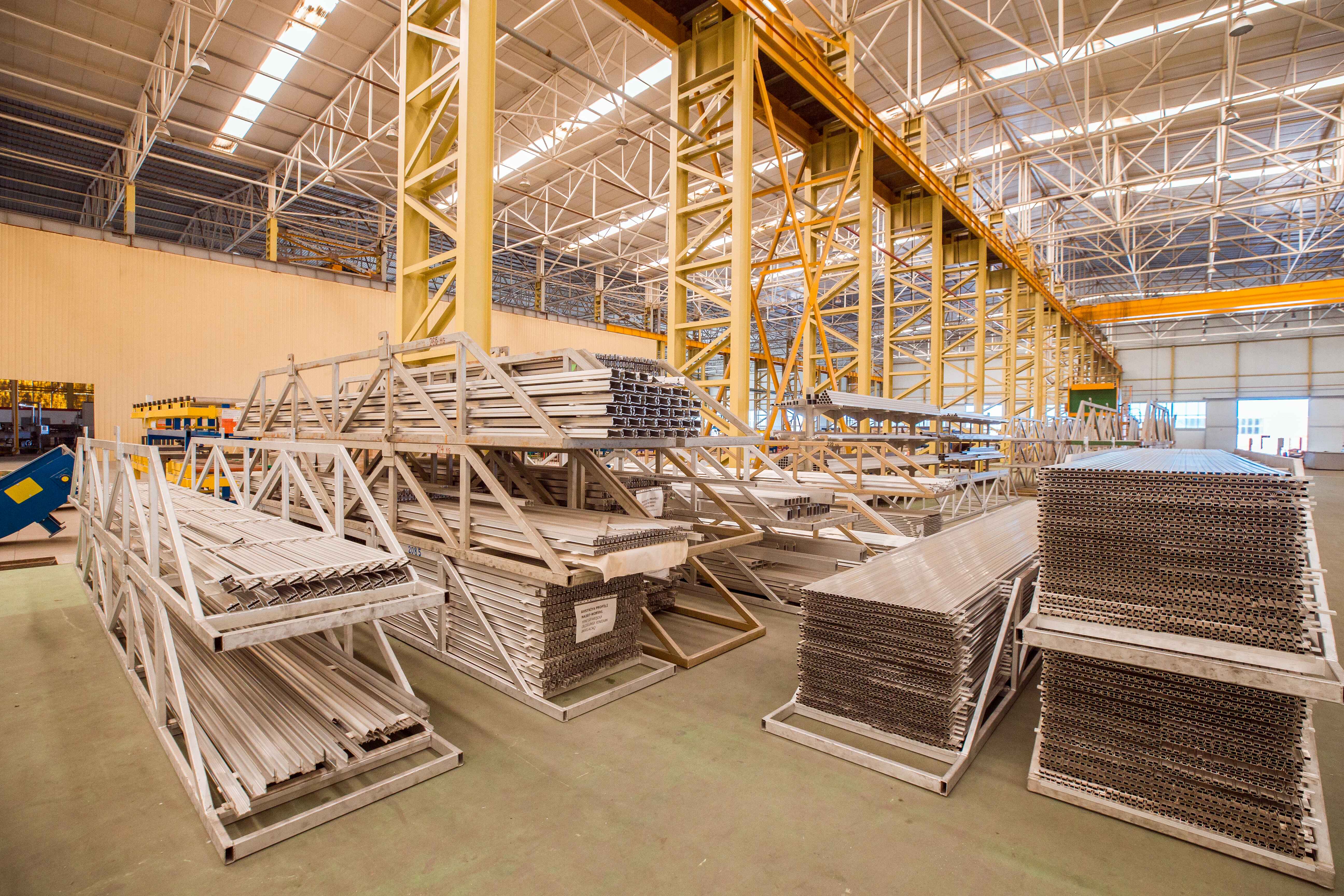
Climbing formwork is a complex and costly system used to construct vertical walls and structures. It is also known as jump form. The modern invention of such a complex yet helpful system has made constructing high-rise buildings easier. Want to know more about the climbing formwork system? Read on to learn about it and its effectiveness in the construction industry. In this article, we shall discuss different climbing formwork systems and their benefits in construction.
How does climbing formwork work?
Climbing formwork, or jump form, is a special formwork system that helps build vertical structures. The formwork system is costly but efficient for building tall, high-rising vertical buildings or towers. Climbing formwork is reusable and helps construct a large section of concrete structure in one go, improving the concrete's structural ability and enhancing its appearance. Climbing formwork is popular in construction as it helps construct the structure and provides space for construction crews.
What are the different types of climbing formwork?
The variety of climbing formwork is evolving depending on its usage. There are different types of climbing formwork used in the construction industry. Some of the major types are:
Crane-assisted climbing formwork
As the name suggests, this type of formwork uses one or more cranes for displacement. After the concrete structure dries off and solidifies, formwork elements are removed using cranes. Crane-assisted climbing formwork is usually used in non-slab structures.
Self-climbing formwork
This type of formwork does not use cranes but hydraulics to lift it from its previous location. Hydraulic rams help lift the scaffold and formwork to the next level of construction. This type of formwork is very low-cost as it does not require extensive equipment like cranes.
Gliding formwork
Gliding formwork works similarly to self-climbing formwork. The only difference is that the displacement process of the formwork is continuous. It helps build a stronger concrete structure with fewer construction interruptions.
What are the essential components of a climbing formwork?
The main components of a climbing formwork system are the following:
Suspended platform
Climbing bracket
Pull-push props
Anchor system
Suspended platforms support workers when they set up the climbing formwork system. It also helps to distribute the load while supporting the weight of formwork.
Climbing brackets are used in climbing formwork to create a platform and support the formwork panels. Formwork contractors use pull-push props to align and stabilize the formwork panels during construction. Finally, the anchor system helps position the formwork panels precisely and transfer their load to the structure.
What are the benefits of a climbing formwork system?
The efficiency of the construction process improves using the climbing formwork system. The crane-dependent climbing formwork and self-climbing formwork systems reduce labour costs and improve productivity. The climbing formwork system helps workers continue working regardless of the weather conditions. Concrete contractors can use the climbing formwork system to achieve simultaneous construction. It also helps smooth the construction process of large, complete structures.
What is the difference between climbing formwork and jump formwork?
The terms climbing formwork and jump formwork are often used interchangeably. However, there are some characteristic differences between the two types of formwork. A jump formwork system uses cranes to move to the next level of construction. On the other hand, a climbing formwork system uses hydraulics to move to the next level. The crane-dependent jump formwork system can be costly and may not operate under high wind. However, the self-climbing formwork system can be economical and fast-paced in terms of displacement. No matter how different the two types of formwork systems are, both help construct high-rise concrete structures.
Concluding
The modern invention of climbing formwork has made the construction process more manageable for concrete contractors. Concrete structures that require seamless construction use climbing formwork systems. If you have the budget, you can utilise self-climbing formwork systems. This will improve the crews' productivity and allow them to work in different weather conditions. However, large cranes can build a sustaining formwork system for constructing high-rise buildings, towers, and cooling towers. You should ask your contractors to use the best quality formwork system to construct buildings. Needless to say, such formwork systems have made the construction process more productive. If you need formwork-related services, contact Formwork Contractors today! We provide customised formwork solutions for your construction works.
What are the Differences Between Formwork and Falsework?
December 12, 2024

Formwork holds liquid concrete in place, while falsework carries a structure's vertical load until it is strong enough to support it. These temporary structures are crucial elements for building reinforced concrete. Are you planning to start your residential construction project very soon? Do you need some information to differentiate between formwork and falsework? Relax - we're here to help you out. In this article, you will learn how formwork differs from falsework, their usage in construction work, etc. Site engineers are responsible for checking the formwork design and ensuring project safety. Weak materials used for formwork and falsework may lead to failure to carry the load.
What is formwork?
Formwork is a temporary structure or mould that keeps liquid concrete in place and provides the desired shape. It supports the reinforced concrete structure until it solidifies and is able to carry its load. The construction of a formwork structure depends on different factors, such as the weight of the concrete and the length of the structure. Engineers consider these factors to calculate the pressure on the formwork structure.
When do you use formwork?
Formwork is used to build a reinforced concrete structure. For example, building columns, piles, slabs, or reinforced concrete staircases required formwork. At first, formwork structures are built to give the desired shape to the reinforced structure. Next, liquid concrete is poured into the formwork mould to dry off and become solid. Reinforced concrete structures are significantly strong to carry the load of the building, maintaining its structural integrity.
What materials are used for formwork?
Different types of materials are used for formwork, including timber, plywood, steel, aluminium, plastic and fibreglass. However, using these materials depends on concrete load, weather and the concrete element of the building. Timber or plywood can be suitable for lightweight reinforced concrete structures. On the other hand, steel, aluminium, and fibreglass have higher load-carrying capacity and are hence suitable for heavy-weight reinforced concrete elements. Aluminium or steel formwork is far more sustainable to use in construction.
What is falsework?
Falsework is a temporary structure used in construction projects to support concrete structures that cannot support itself. Generally, this type of structure is used to carry the vertical load of concrete structures. For example, formwork supports the structural load of bridges, roofs, concrete beams, etc. Like formwork carries the lord of the concrete poured into it, falsework carries the entire load of concrete along with formwork materials. Engineers must carefully measure and determine the exact placement of falsework elements to make them strong enough to carry loads.
Why is falsework necessary in construction?
If concrete bridges are suspended on two points, the falsework supports their load during casting. Similarly, during the casting of concrete roofs, falsework helps to carry the horizontal load of the liquid concrete. Without the support of falsework, concrete beams, columns, roofs and bridges can not be cast. Falsework helps the liquid concrete to settle and dry to become solid.
What materials are used to build a falsework?
Steel, timber, and plastic are common choices for falsework. These materials are strong enough to carry the vertical load of a concrete structure and provide temporary support until the concrete solidifies. Steel falsework is more sustainable for construction because it is more damage-resistant than timber or plastic. However, timber is a more economical choice. It is also strong and durable enough to carry the vertical load of concrete structures.
What are the primary differences between formwork and falsework?
Formwork and falsework are integrated parts of concrete construction. However, there are a few differences between these two elements.
1. Formwork works as a strong mould for reinforced concrete structures; it helps to give the desired shape to the concrete. But, falsework does not work as a mold. Instead, it supports the vertical load of the concrete structure along with formwork materials. It provides stability to newly cast reinforced concrete. VC
2. Formwork is directly attached to the concrete; if it is not strong enough to carry the concrete load, liquid concrete may leak through. On the other hand, a lack of string falsework structure may lead to the collapse of the entire structure.
Conclusion
Formwork and falsework both help in the construction of reinforced concrete structures. But formwork works as a mould to liquid concrete, helping it strong and solidify. At the same time, falsework supports concrete's vertical load when cast along with the load of formwork materials. If you plan to carry out a reinforced concrete construction project, leave the form and falsework with us. We at Formwork Contractors can professionally handle the formwork and falsework tasks.
How Do Professional Formwork Contractors Create Value in Construction?
November 26, 2024
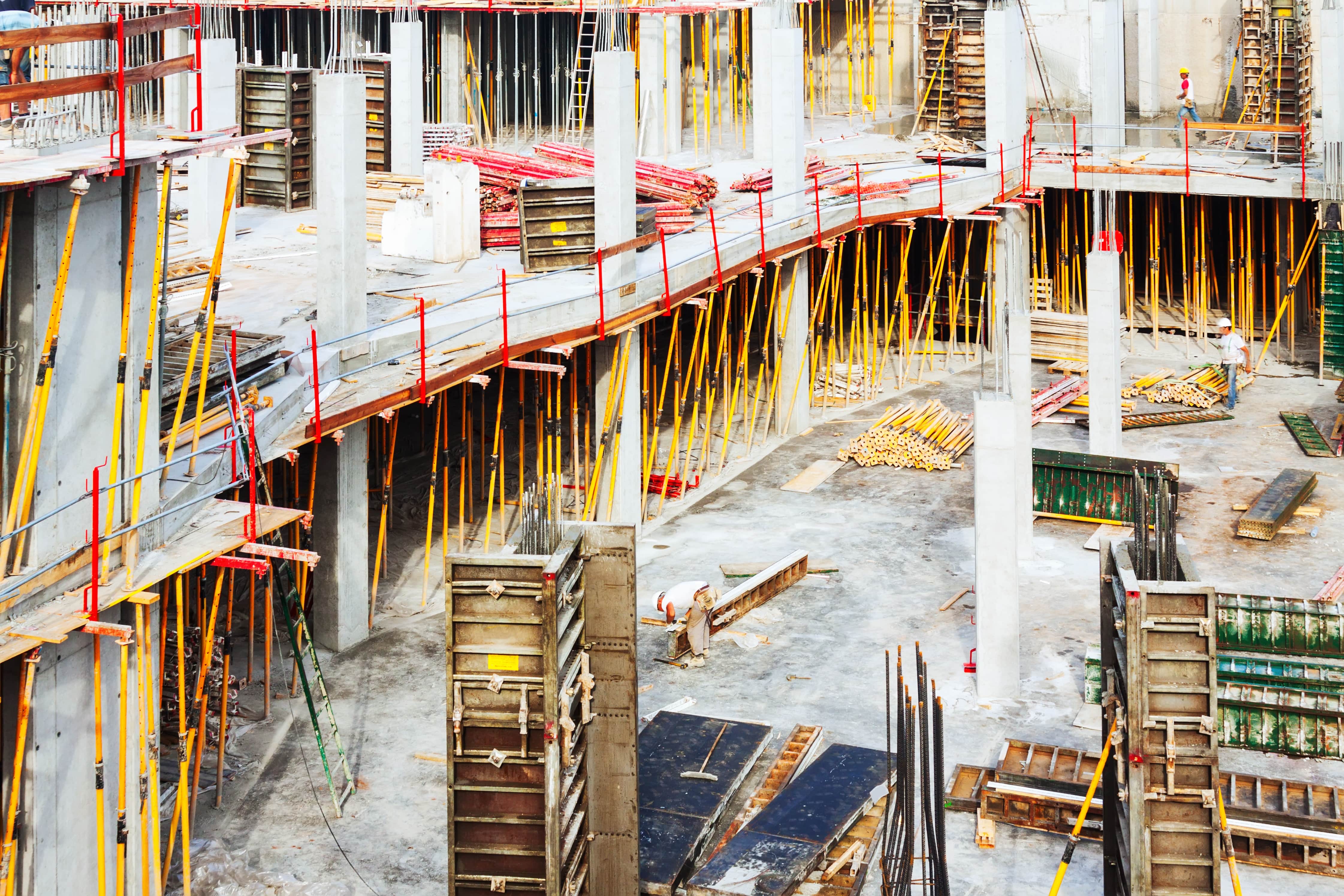
Formwork contractors have professional expertise in constructing formwork plates on a construction site. Formwork must be placed on the site to carry its loads and loads of concrete. Are you trying to understand the importance of professional formwork contractors in construction? Are you willing to know how hiring professional formwork contractors can be beneficial? This article is for you. We will discuss the role of professional formwork contractors in the UK. We will also discuss how contractors can assess the needs of different types of formwork in construction. Let’s begin our discussion.
What is a formwork contractor?
A formwork contractor takes care of the installation of formworks on construction sites. The installation process of formworks involves professionalism and years of expertise. Professional contractors ensure the safe and secure installation of formwork on-site. Liquid concrete may leak through if there is a gap between formwork plates during installation. Metal formwork plates are to be maintained properly. Contractors regularly maintain the quality of formwork plates to offer you a solid concrete structure. With years of expertise, professional contractors can select different formwork types to construct a building.
Why are professional formwork contractors beneficial in concrete construction?
Professional formwork contractors are an irreplaceable part of the construction industry. They are experts in designing and installing formwork on a construction site to construct slabs, columns, foundations, and walls. Their expertise ensures that the formwork system is strong enough to carry the loads of the concrete. A reliable formwork contractor makes it easier to work with. They have expertise in all areas of construction - engineering, aesthetics, and safety regulations. If you work with a reliable, professional formwork or shuttering contractor, your work should progress smoothly.
What are the different types of formwork?
Formwork types are differentiated based on their materials. These are: Steel formwork, Aluminium formwork, Timber formwork, Plywood formwork, Plastic formwork. The five types of formworks are used in construction to build columns, slabs, foundations, and walls. With that being said, all of these formworks have advantages and disadvantages of their own.
Steel formwork
Steel formwork is the most durable of the five types and comprises thin steel plates. These thin plates are joined at the edges with the other plates to create a formwork system. Professional formwork contractors use nuts, bolts, and clamps to join them together. The initial cost of steel formwork is higher than that of timber or plywood formwork. However, steel formwork becomes economical after a long period of usage. Professional contractors use it to support heavy loads of concrete and construct columns, slabs, etc. Steel formwork supports curved or circular concrete structures. However, over time, steel plates can be damaged, making it difficult to use.
Aluminium formwork
Aluminum formwork is similar to steel formwork. Both are durable and can carry heavier loads of concrete. However, aluminum plates are light and can not carry much heavier weights. Their lightweight makes them easier to carry to the construction site. Professional formwork contractors can use aluminum shuttering plates as an alternative to steel or timber. The smooth surface of aluminum plates builds a smooth-looking outer surface of the concrete.
Timber formwork
It is the most traditional way of building a formwork system for construction. Timber is lightweight and can be carried to the construction site easily. Professional formwork contractors prefer to use timber to support lightweight construction members. Wood's benefit over steel is that the former is more flexible to use in construction. It can be resized to support concrete structures of different sizes and types. That said, professional contractors can not use timber for a long time. It is vulnerable to termites and water. More extended usage in construction results in its decay.
Plywood formwork
Plywood formwork is relatively stronger than timber. Thin sheets of plywood are compressed together with glue to make plywood. It is a lightweight formwork material supporting concrete columns, beams, and other structures. Similar to timber, plywood formwork may not be long-lasting. Professional contractors use plywood because it is cheaper and available everywhere. The cost of carrying heavy steel plates is saved if plywood is used. However, plywood formwork may not be suitable for large-scale and heavier concrete construction.
Plastic Formwork
The latest advancement is using acrylonitrile butadiene sterrene (ABS) panels in formwork. ABS panels are durable and lightweight, which makes them the perfect formwork material. Contractors use them in construction efficiently. It does not stick to the concrete, making it easier to remove. ABS panels have an interlocking design for easier installation. One downside is its relatively low load-carrying capacity.
The role of formwork contractors in utilising different types of formwork
Designing and installing a formwork system is easier if you work with a professional formwork contractor. They can determine specific formwork material to support the concrete members. Depending on the size and weight of the concrete member, the contractor can choose among steel, plywood, timber, or aluminum formwork.
Conclusion
You should hire a professional formwork contractor to install the formwork system. They can advise you on choosing a suitable material for your construction work. Steel formwork has the highest load-bearing capacity, while plastic formwork panels are easier to carry and install. At Formwork Contractors, we provide bespoke formwork solutions. Contact us today for a professional formwork service
A Complete Guide to Formwork Construction
November 25, 2024
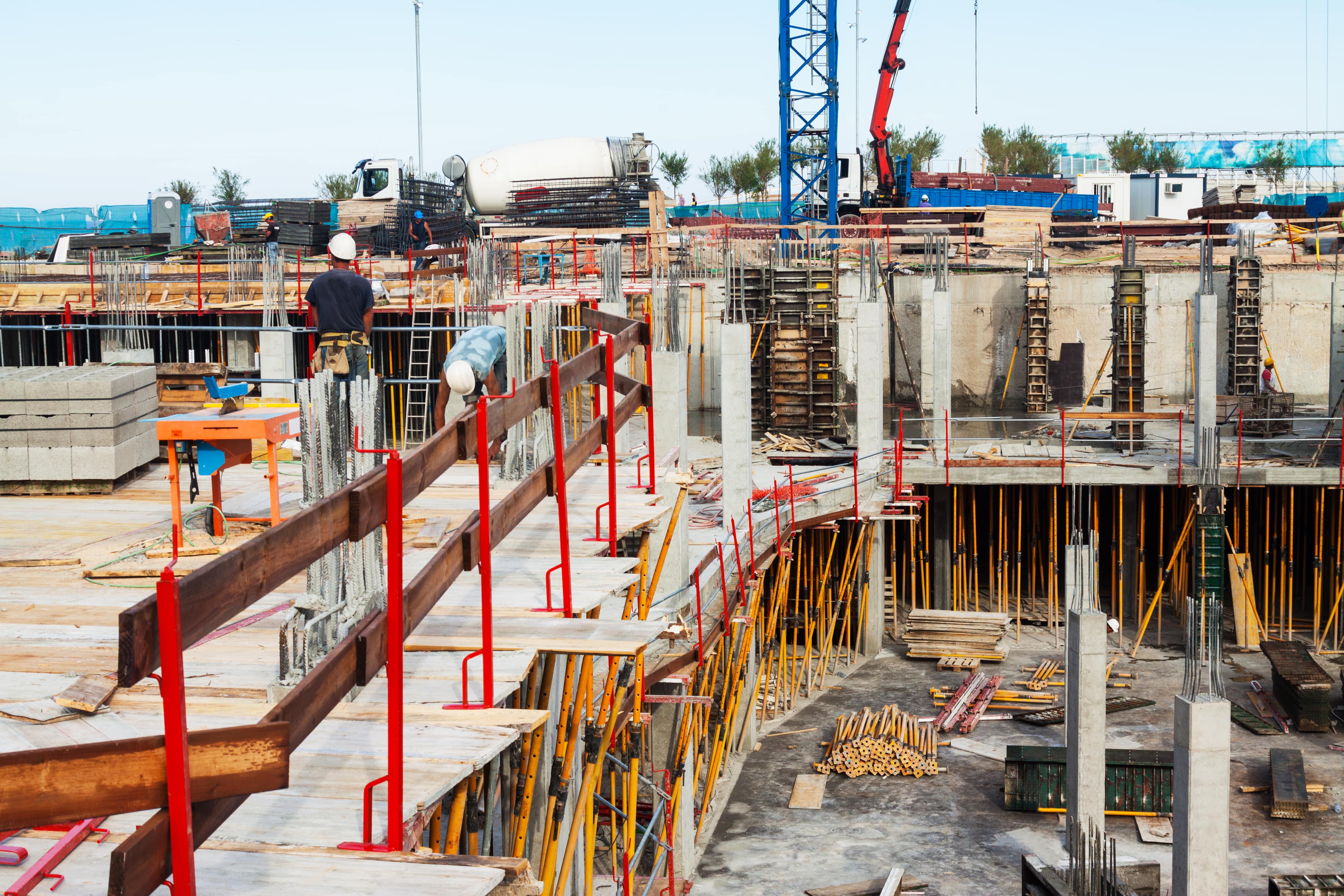
Formwork is a temporary structure that builds strong structural elements. It is a mould used to build slabs, shells, columns, and beams. If you want to understand more about formwork in construction, read on. In this discussion, we will discuss what formwork is, why it is essential, the importance of formwork constructors, etc. Formwork contractors play a crucial part in construction. Different types of materials are used in formwork contractors supply them to the construction work. Timber, steel, plastic and fibreglass are used in formwork. Formwork adds flexibility to the building construction and helps design the building.
What is formwork in construction?
Formwork is a mould built with timber, wood, fibreglass and steel. It is flexible in design because it can be built on-site as per needs. Any type of shape and design can be built with formwork construction. After the formwork, liquid concrete is poured into the mould to take the structure's shape. The formwork structure is externally supported with timbers. Once the poured concrete becomes solid, formwork contractors remove external support and the formwork itself. Reinforced beams and slabs also use formwork to make them in desired shapes and sizes.
Why is formwork essential in construction?
Formark is essential in construction because it allows formwork contractors to implement architectural designs in reality. Formwork can be used to construct slabs, beams, and reinforced columns. A guide to formwork must mention that it helps maintain a building's structural integrity. Formwork contractors often use solid, removable metal structures to build strong formwork structures. Instead of using timber, metal structures can significantly reduce the wastage of formwork materials and reduce the cost of formwork construction.
What are the different types of formwork used in construction?
There are different types of formwork structures used in construction. Depending on their shape and functionality, they can be called column formwork, slab formwork, beam formwork, etc. These specific types of formwork structures help construct strong and stable buildings. This guide for formwork recognises that formwork helps build structures and improves building aesthetics as well.
Is steel formwork better than timber or plastic formwork?
It depends on the application of the formwork to build specific building structures. For example, steel formwork would be better if columns, beams, and slabs were manufactured using formwork. It is because they still formwork can still be reused in other construction facilities. It can also reduce costs. However, steel formwork limits the scope of creative designing of columns, beams and slabs. Timber and wood can be used to form specially designed columns and beams.
Is there any environmental impact of formwork materials?
The environmental impact of steel formwork is significantly lower than timber or plastic materials. Steel formwork materials can be used long to build beams and columns. There is hardly any waste material generated if steel formwork is used. On the other hand, plastic, wood, and timber cannot be used for a long time. After several uses, these materials do not remain useful. Hence, using new materials has an environmental impact. Formwork contractors prefer to utilise steel formwork for sustainable usage in the construction industry.
How formwork can be used to construct a curved wall?
Supporting a curved structure by formwork is a complex and challenging task. Formwork contractors carefully build a strong structure to carry the lord of curved walls. The structure should be flexible enough for the curved design. It should also have enough rigidity to carry the load of the structure. High-density plywood, aluminium, and steel are commonly used to build carved formwork. These materials have enough rigidity to carry the load of concrete. Formwork contractors can achieve the curved design by using steel.
Conclusion
Formwork is a complex but essential part of construction. Different formwork materials such as steel, timber, aluminium and plastic are used to build a strong structure. Formwork contractors prefer using steel materials to maintain sustainability and reduce costs. With the help of formwork, architects can implement creative structure designs. Flexible yet rigid formwork materials are used to construct curved walls. These are aluminium, steel and high-density plywood. At Formwork Contractors, we provide formwork services for construction projects. Our expert workers can construct strong formwork structures regardless of size and complexity. Contact us today for a free and personalised quotation.
Recent Blogs
- Timber vs. Steel vs. Plastic Formwork: Which Is Right for Your Project?
- Eco-Friendly Formwork Materials: Are They the Future of Construction?
- A Complete Guide to Slab Formwork: Types, Materials, and Best Practices
- Climbing Formwork: A Modern Invention For the Ease of Construction
- What are the Differences Between Formwork and Falsework?